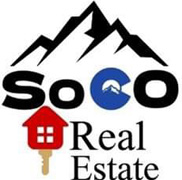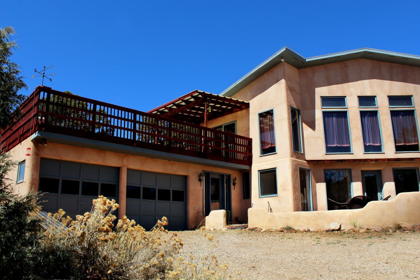

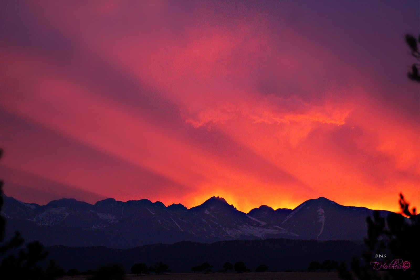
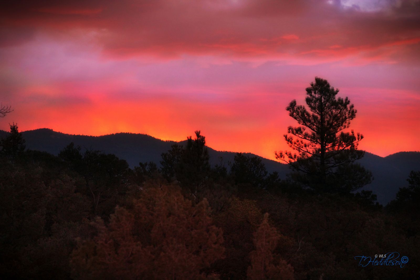
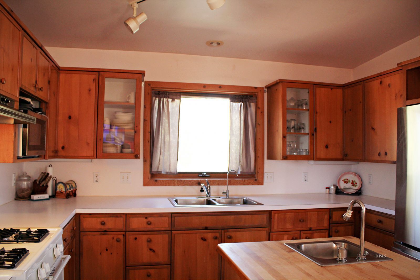
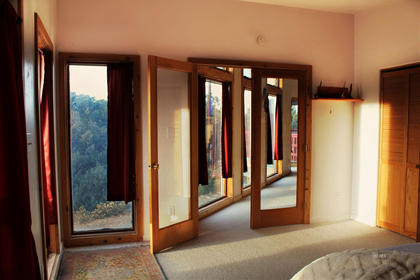
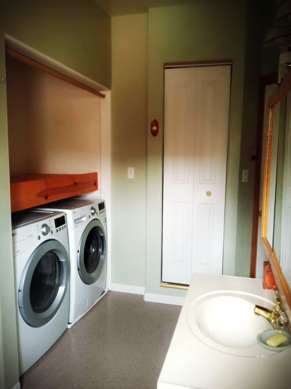
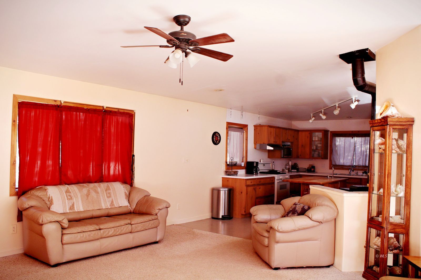
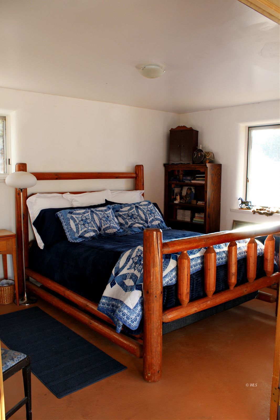
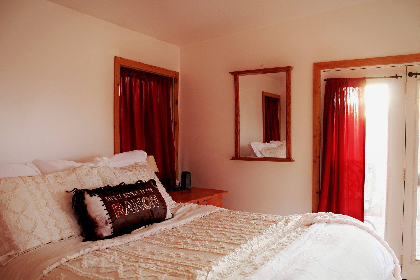
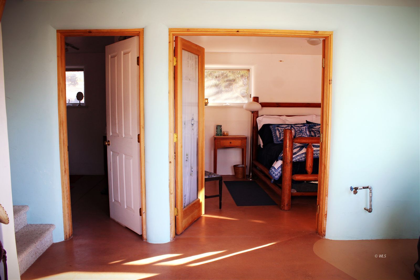
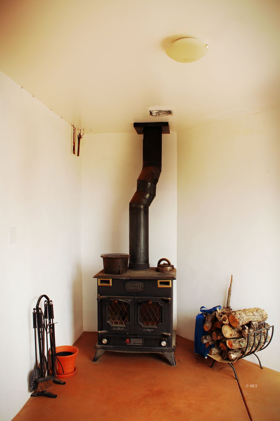
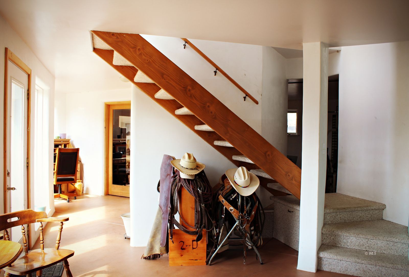

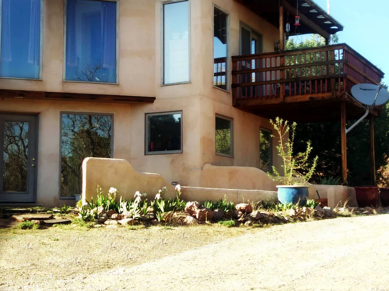
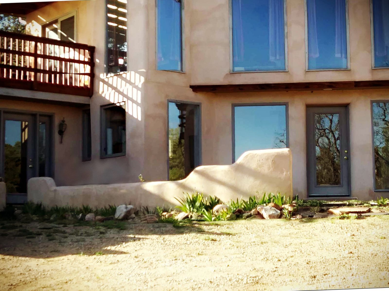
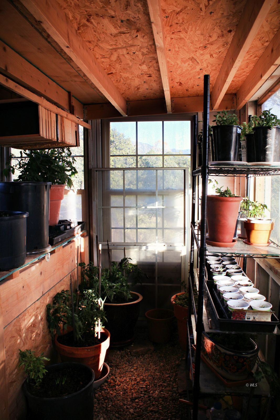
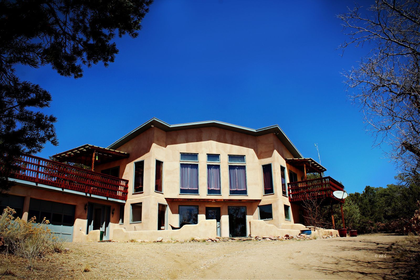
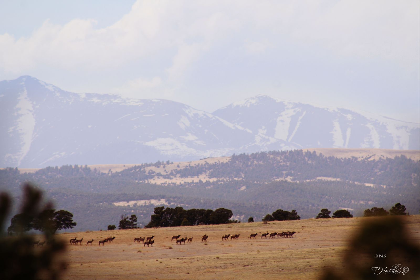
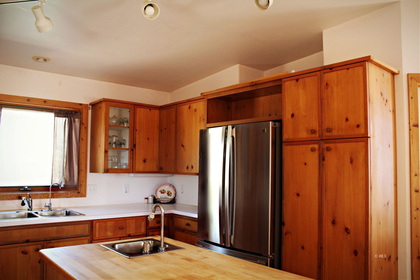
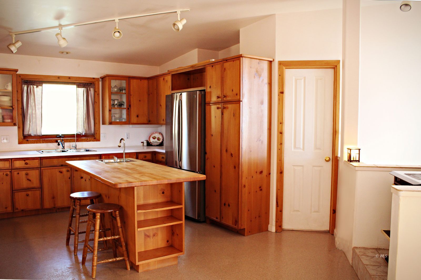
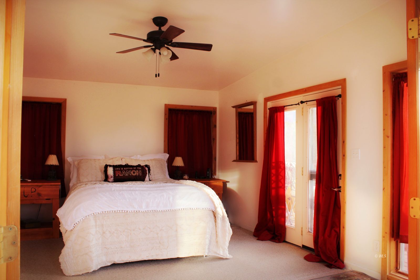
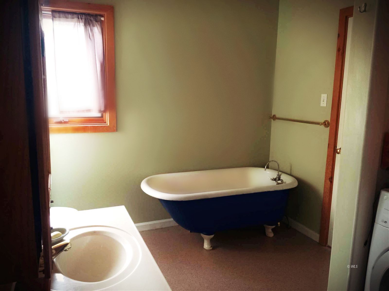
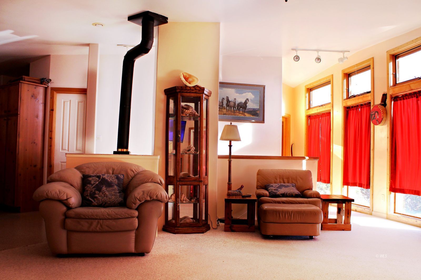
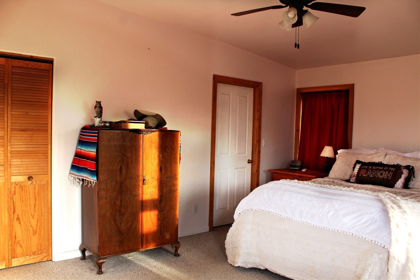
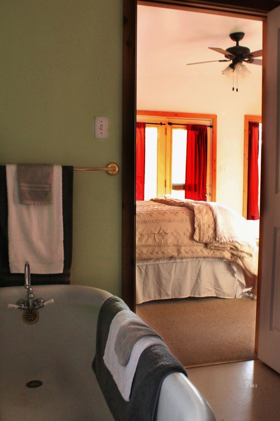
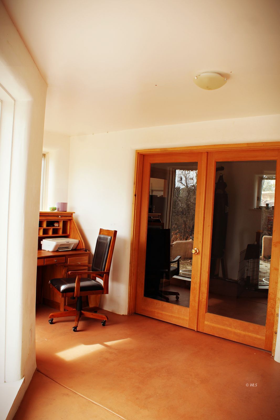
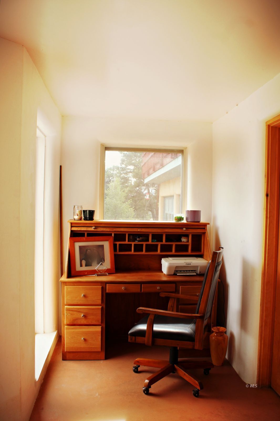
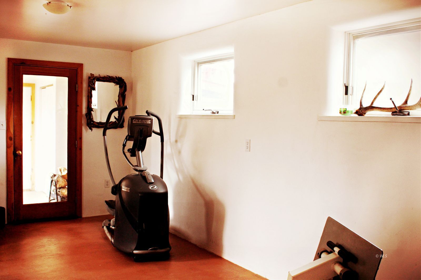
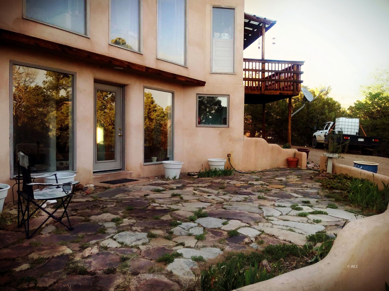
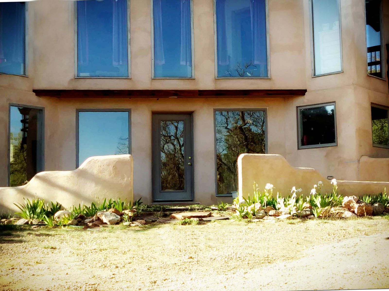
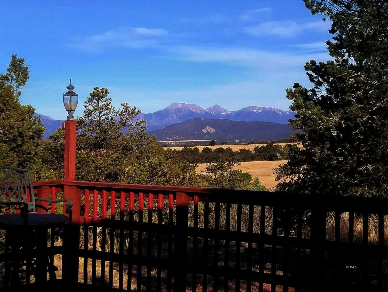
$499,000
MLS #:
2517261
Beds:
2
Baths:
1.75
Sq. Ft.:
2330
Lot Size:
6.84 Acres
Garage:
2 Car Attached
Yr. Built:
1993
Type:
Single Family
Single Family - Resale Home, HOA-No
Area:
Huerfano County
Subdivision:
No Subdivision
Address:
840 CR 627
Gardner, CO 81040
Million-dollar views and sustainable design
Million-dollar views and sustainable design define this stunning passive-solar Pueblo Revival home, custom-built in 1993 by a Santa Fe architect to embrace energy efficiency and harmony with nature. Perched atop nearly 7 peaceful acres, this two-story home offers 2,330 sq ft of comfortable living space, including two expansive decks with breathtaking 360 views of surrounding mountains, sunrises, and sunsets. The upper level features 13 windows and two sets of double glass doors, flooding the space with natural light and promoting airflow. The open-concept layout includes a beautifully crafted kitchen with custom cabinetry by Santangelo Woodworks of Pueblo, CO, and a spacious living area that opens to a large deck-ideal for entertaining. The primary suite includes a walk-in closet and private deck access overlooking Greenhorn Mountain. The lower level adds functionality with 12 more windows, two interior and two exterior glass doors, a front entry, office, gym, second bedroom, full bath, utility room, mudroom, and access to the attached garage. Built into the hillside, the home remains naturally cool in summer and warm in winter. Surrounded by nature, enjoy endless opportunities.
Interior Features:
Cooling: None
Flooring: Carpet
Flooring: Cement
Heating: Propane- Other
Heating: Radiant in Floor
Heating: Wood Burn. Stove
Power: 220 volt
Walk-in Closets
Wood Burning Stove
Exterior Features:
Construction: Stucco
Deck(s)
Fenced- Partial
Foundation: Slab on Grade
Foundation: Stem Wall
Out Buildings
Patio- Uncovered
Roof: Shingle
Trees
View of Mountains
Appliances:
Oven/Range
Refrigerator
Other Features:
Access- All Year
HOA-No
Resale Home
Style: 2 story above ground
Style: Southwest
Utilities:
Phone: Cell Service
Septic: See Remarks
Water: Private Well (Drilled)
Listing offered by:
Lenna Rauber - License# FA100092784 with Homesmart Preferred Realty - (719) 458-1345.
Map of Location:
Data Source:
Listing data provided courtesy of: Westcliffe Listing Service (Data last refreshed: 05/01/25 1:00pm)
- 8
Notice & Disclaimer: Information is provided exclusively for personal, non-commercial use, and may not be used for any purpose other than to identify prospective properties consumers may be interested in renting or purchasing. All information (including measurements) is provided as a courtesy estimate only and is not guaranteed to be accurate. Information should not be relied upon without independent verification.
Notice & Disclaimer: Information is provided exclusively for personal, non-commercial use, and may not be used for any purpose other than to identify prospective properties consumers may be interested in renting or purchasing. All information (including measurements) is provided as a courtesy estimate only and is not guaranteed to be accurate. Information should not be relied upon without independent verification.
More Information
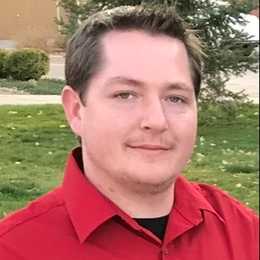
Questions? Give Me A Call!
I will be glad to help you with any of your real estate needs.(719) 313-0003
Mortgage Calculator
%
%
Down Payment: $
Mo. Payment: $
Calculations are estimated and do not include taxes and insurance. Contact your agent or mortgage lender for additional loan programs and options.
Send To Friend
