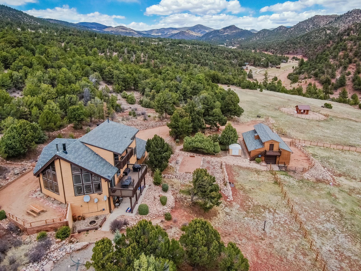
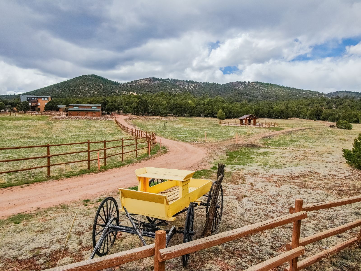
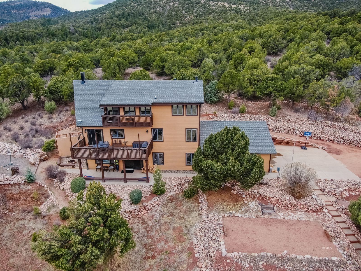
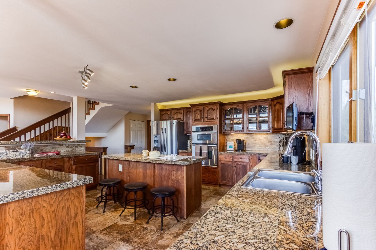
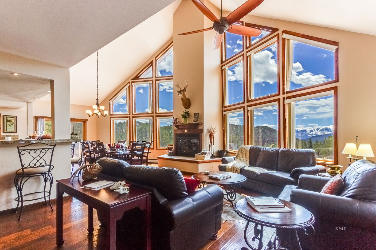
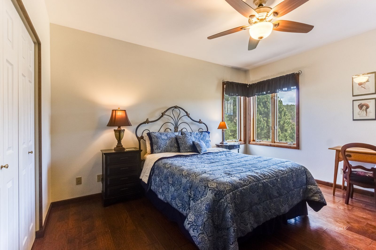
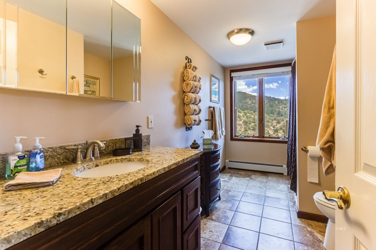
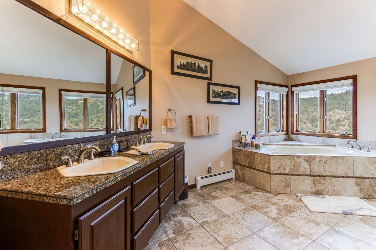
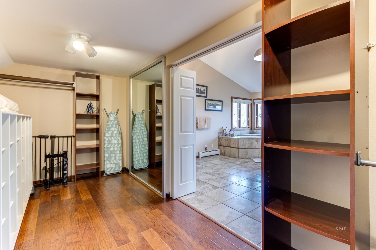
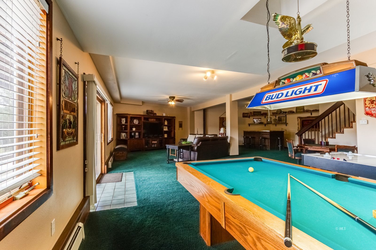
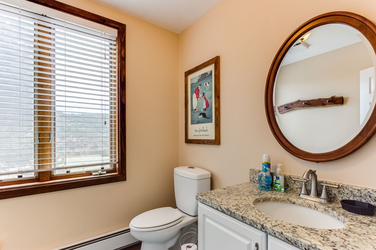
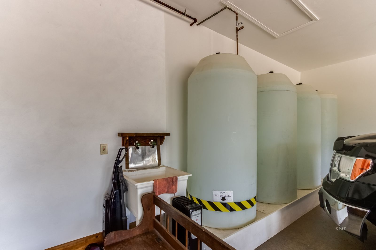
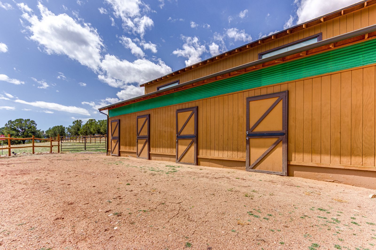
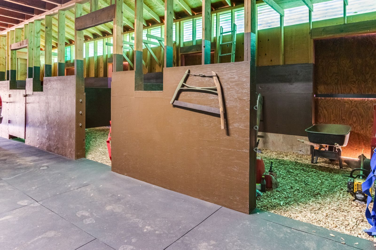
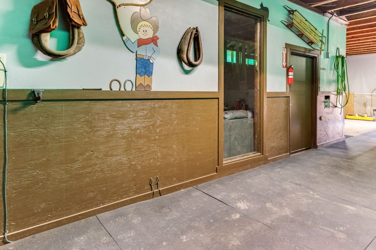
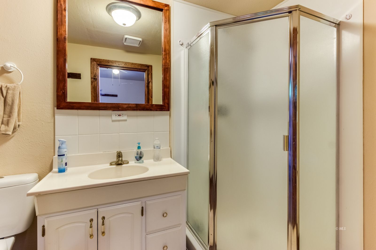
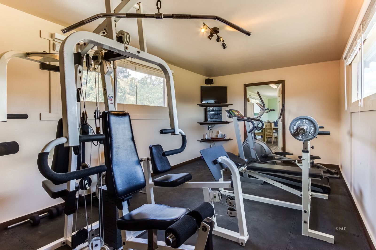
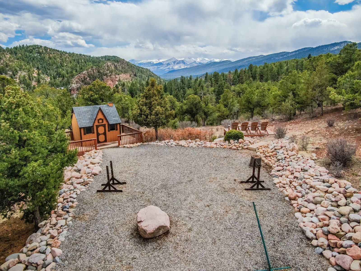
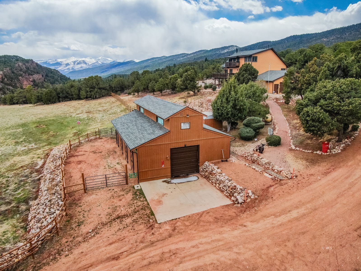
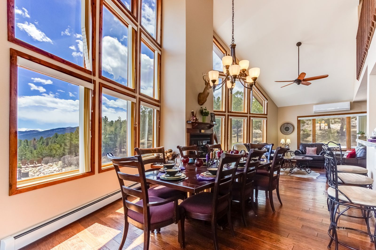
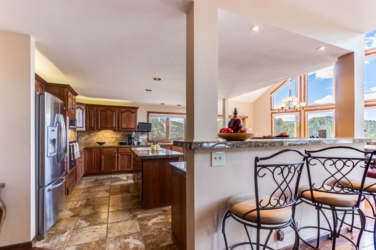
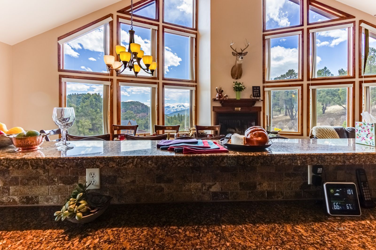
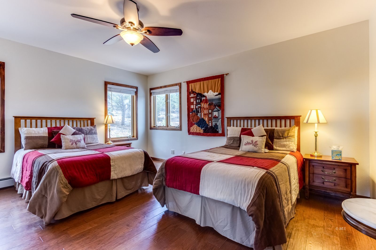
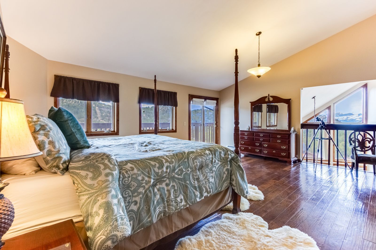
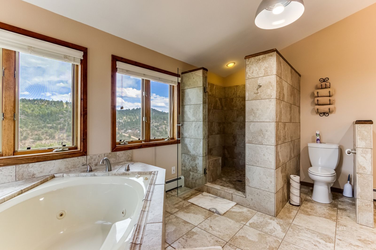
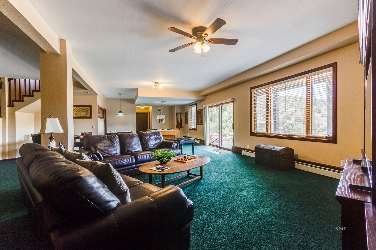
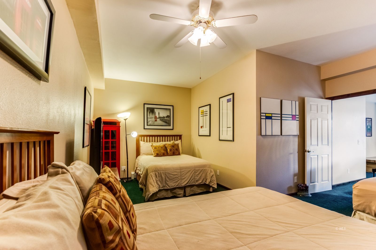
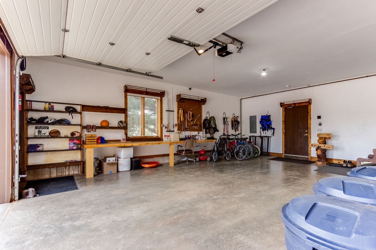
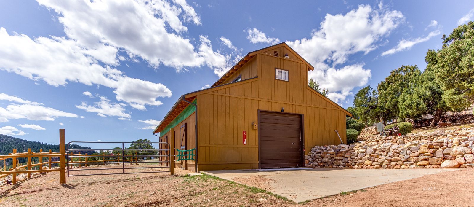
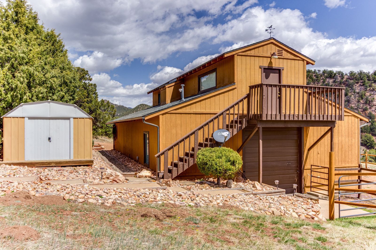
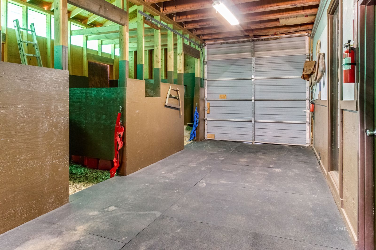
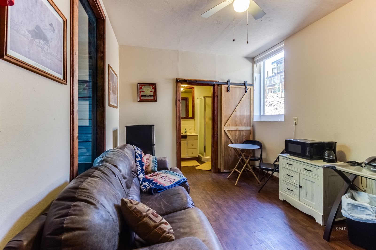
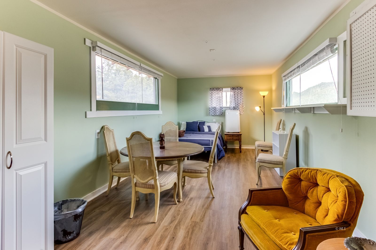
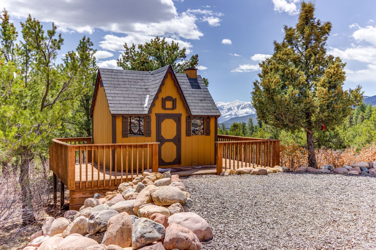
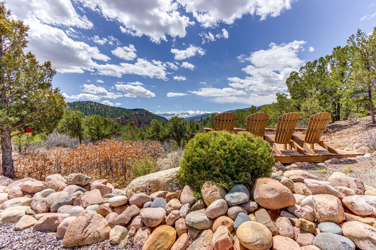
$1,475,000
MLS #:
2517268
Beds:
3
Baths:
3.25
Sq. Ft.:
4380
Lot Size:
76.97 Acres
Garage:
2 Car Attached, Remote Opener, Shelves
Yr. Built:
1992
Type:
Single Family
Single Family - Resale Home, HOA-No, CC&R's-No, Site Built
Taxes/Yr.:
$3,669
Area:
Fremont County
Subdivision:
None
Address:
8617 County Rd 12
Cotopaxi, CO 81223
MoonShadow Ranch
Nestled in CO's breathtaking Arkansas River Valley, MoonShadow Ranch is an ultra-private retreat & outdoor enthusiast's dream. Spanning 76+ acres, w/direct access to 10K+ acres of BLM land, this extraordinary estate is a perfect blend of rugged adventure & deluxe living. Property includes a beautifully crafted custom home; a four-stall, two-story, pull-through barn; & unmatched family-friendly amenities. Designed for effortless entertaining, the superbly landscaped rec zones feature a shooting/target range, log picnic pavilion, bocce & horseshoe pit, stone fire pit, 2 raised decks & custom-made children's playhouse. The home, surrounded by 10 acres of grazing pasture, features 3 spacious bedrooms + versatile bonus rm/office; a showstopping great room w/an INCREDIBLE kitchen; a 900 sq. ft. lofted master suite w/private deck & a walk-out, lower-level game & entertainment space w/wet bar, theatre setup & bonus rm. 4,700-gallon cistern system, radiant heat, boiler furnace, whole-house fan, ductless AC (2019) & 3 fireplaces for year-round comfort. Barn includes workshop, heated office & bath, gym & storage/hobby room. Ideally situated between Ca on City, Salida & Westcliffe w/epic views
Interior Features:
Bay Windows
Ceiling Fans
Cooling: Central Air
Fireplace
Flooring: Tile/Clay
Flooring: Wood (Hardwood)
Heating: Radiant in Floor
Heating: See Remarks
Vaulted Ceilings
Walk-in Closets
Wood Burning Stove
Exterior Features:
Borders BLM
Construction: Frame
Construction: Wood
Deck(s)
Fenced- Full
Foundation: Permanently Attached
Landscape- Full
Out Buildings
Patio- Uncovered
Roof: Composition
Roof: Shingle
Storage Shed
Trees
View of Mountains
Appliances:
Dishwasher
Microwave
Oven/Range
Refrigerator
W/D Hookups
Washer & Dryer
Water Heater
Other Features:
Access- All Year
CC&R's-No
HOA-No
Horse Property
Legal Access: Yes
Resale Home
Resort Property
Site Built
Style: 2 story + basement
Style: Contemporary
Style: Ranch
Utilities:
Internet: Satellite/Wireless
Phone: Land Line
Power: Line On Meter
Power: Line To Property
Propane: Available
Satellite Dish
Septic: Has Permit
Septic: Has Tank
Water: Private Well (Drilled)
Listing offered by:
Mattie Burtt - License# 40011164 with Mattie Burtt Realty, Inc. - (719) 783-4888.
Map of Location:
Data Source:
Listing data provided courtesy of: Westcliffe Listing Service (Data last refreshed: 05/01/25 1:50pm)
- 6
Notice & Disclaimer: Information is provided exclusively for personal, non-commercial use, and may not be used for any purpose other than to identify prospective properties consumers may be interested in renting or purchasing. All information (including measurements) is provided as a courtesy estimate only and is not guaranteed to be accurate. Information should not be relied upon without independent verification.
Notice & Disclaimer: Information is provided exclusively for personal, non-commercial use, and may not be used for any purpose other than to identify prospective properties consumers may be interested in renting or purchasing. All information (including measurements) is provided as a courtesy estimate only and is not guaranteed to be accurate. Information should not be relied upon without independent verification.
More Information

Questions? Give Me A Call!
I will be glad to help you with any of your real estate needs.(719) 313-0003
Mortgage Calculator
%
%
Down Payment: $
Mo. Payment: $
Calculations are estimated and do not include taxes and insurance. Contact your agent or mortgage lender for additional loan programs and options.
Send To Friend

